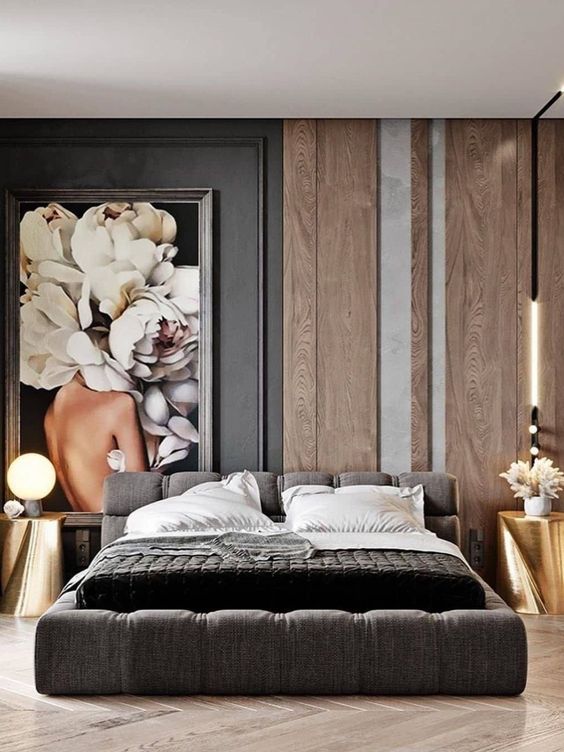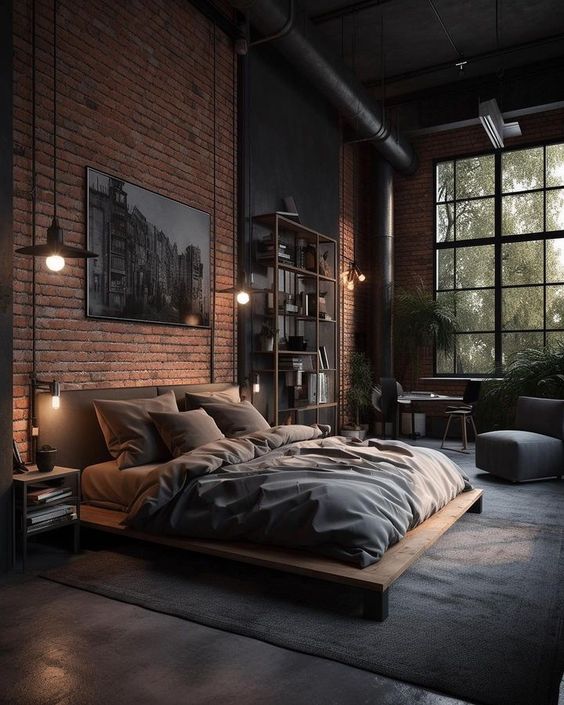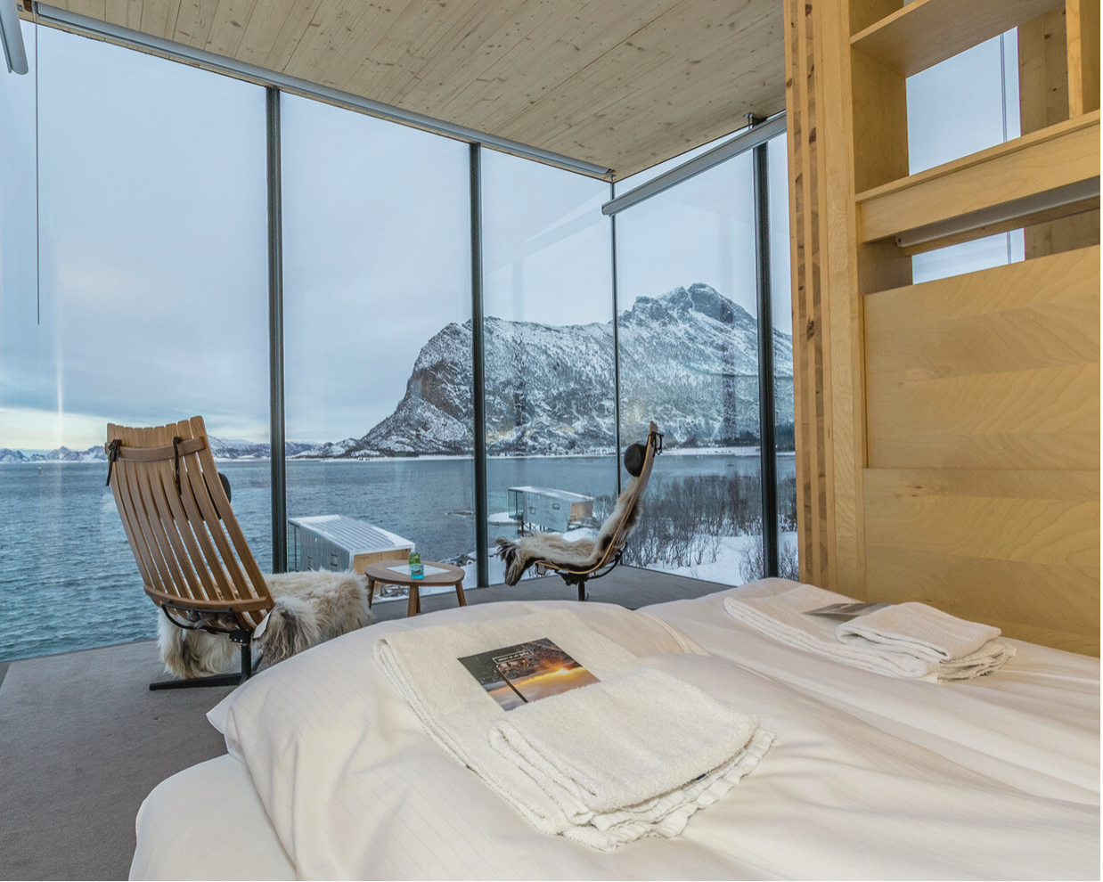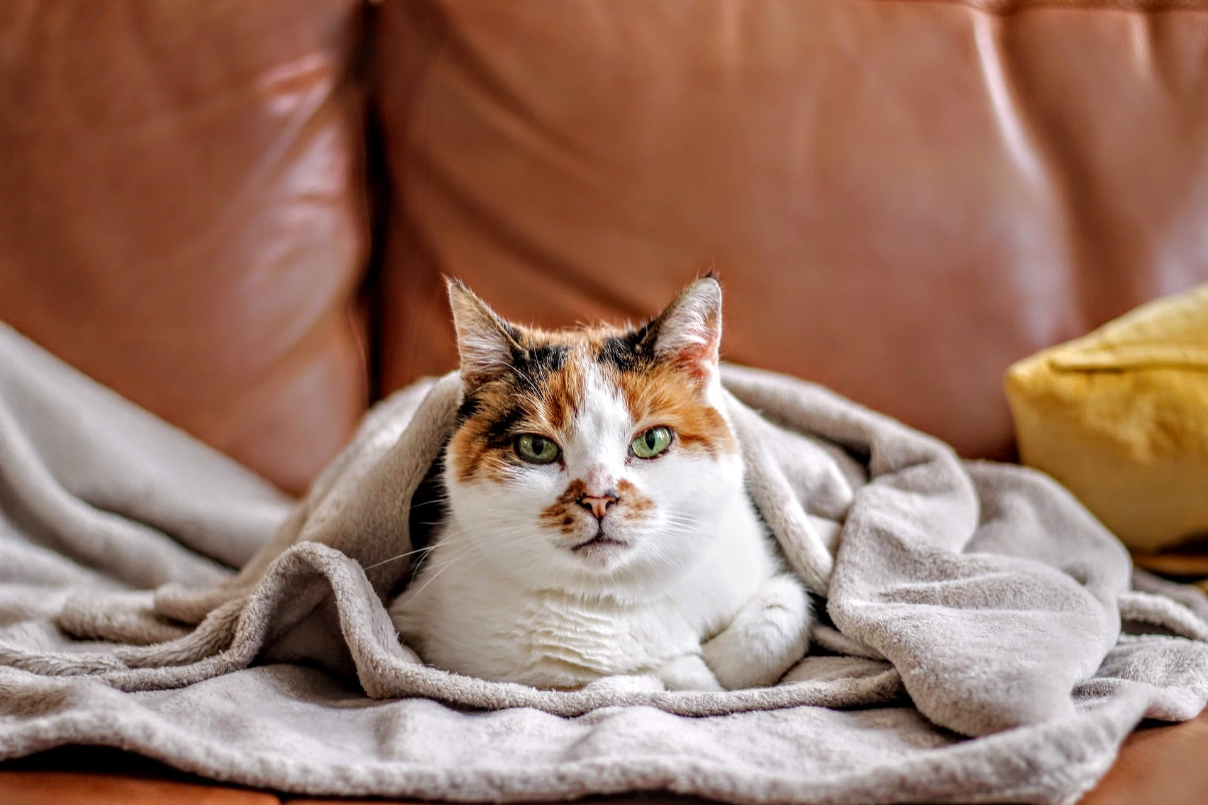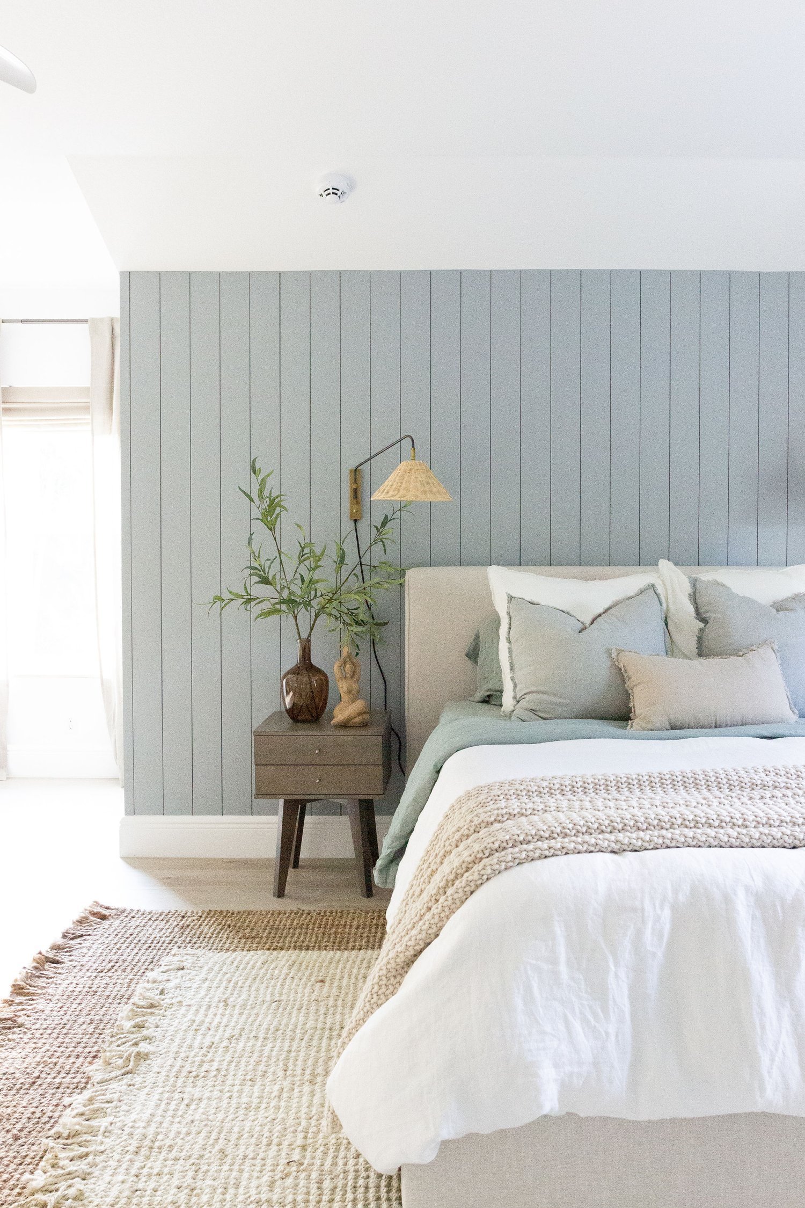House Tours
Transforming a 1959 Quebec Residence
Advertisement
Imagine walking into this cool, updated house that’s got a real modern vibe. It’s up in Quebec, Canada, and it’s been standing since 1959. Before the makeover, it was pretty much stuck in the past with lots of little, dark rooms all over the place. But now, thanks to the EntreQuatreMurs (EQM) design team, it’s perfect for a family with kids and a busy life.
Let’s walk through the place now, shall we?
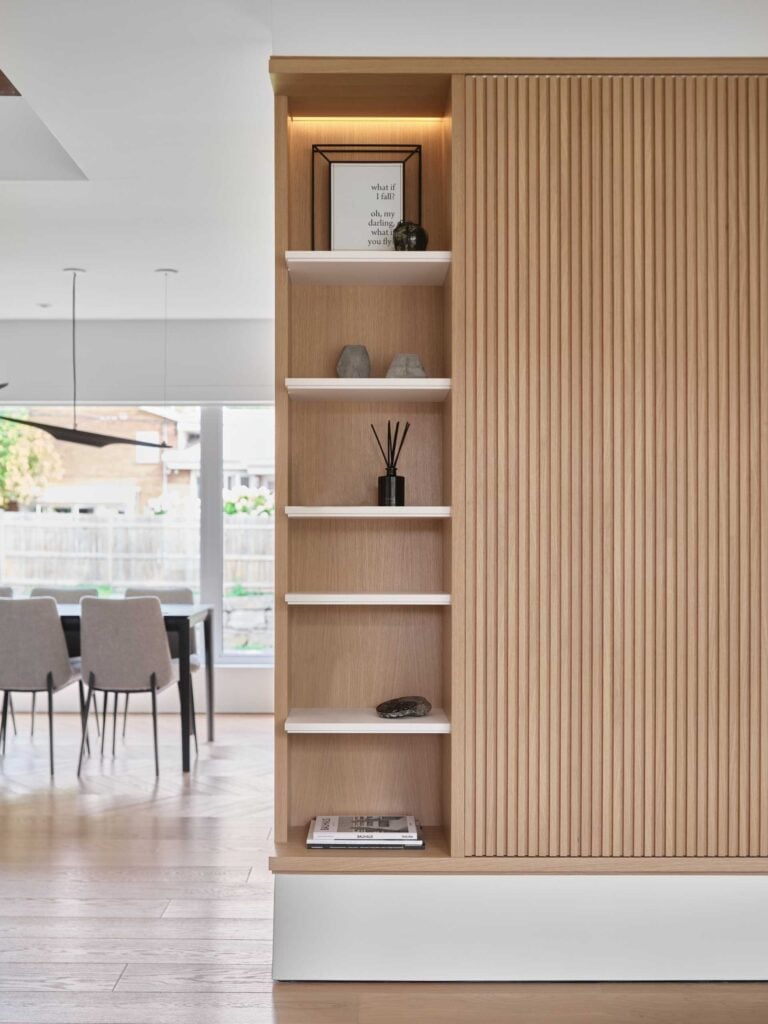
When you step into the living room, you’ll notice this awesome wooden wall right above the fireplace. It’s a real eye-catcher! And there are shelves on both sides of where the TV is. Best part? There’s this panel that slides over the TV when you don’t want it in your face.
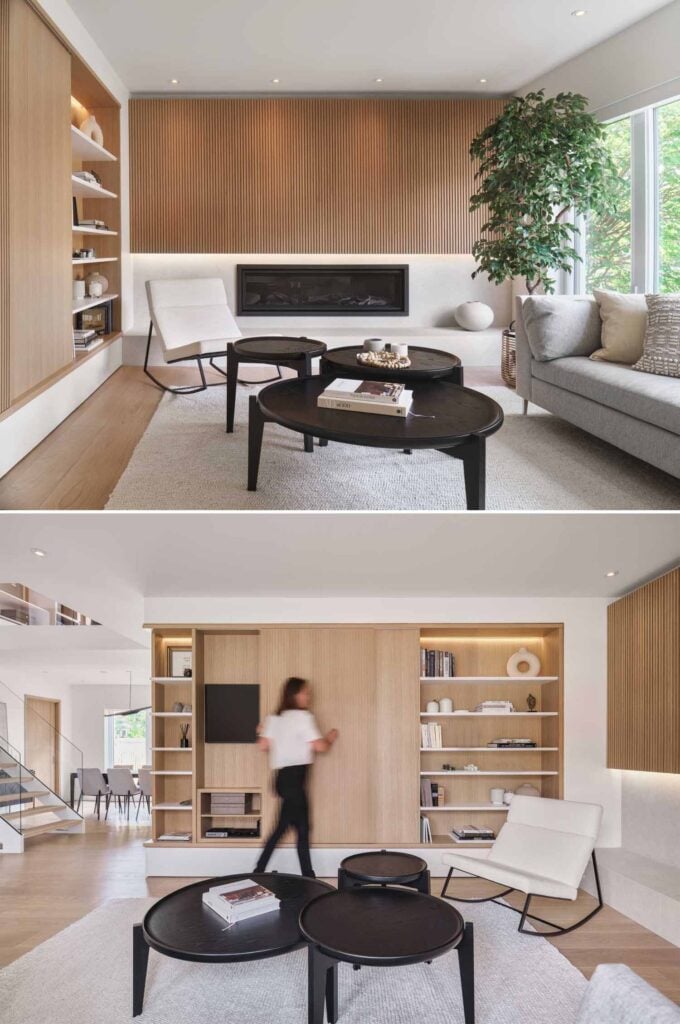
Take a few steps over to the dining room, and your feet are on this classy chevron pattern wood floor. It’s this cool V-shape that really stands out against the deep-colored dining table and sideboard.
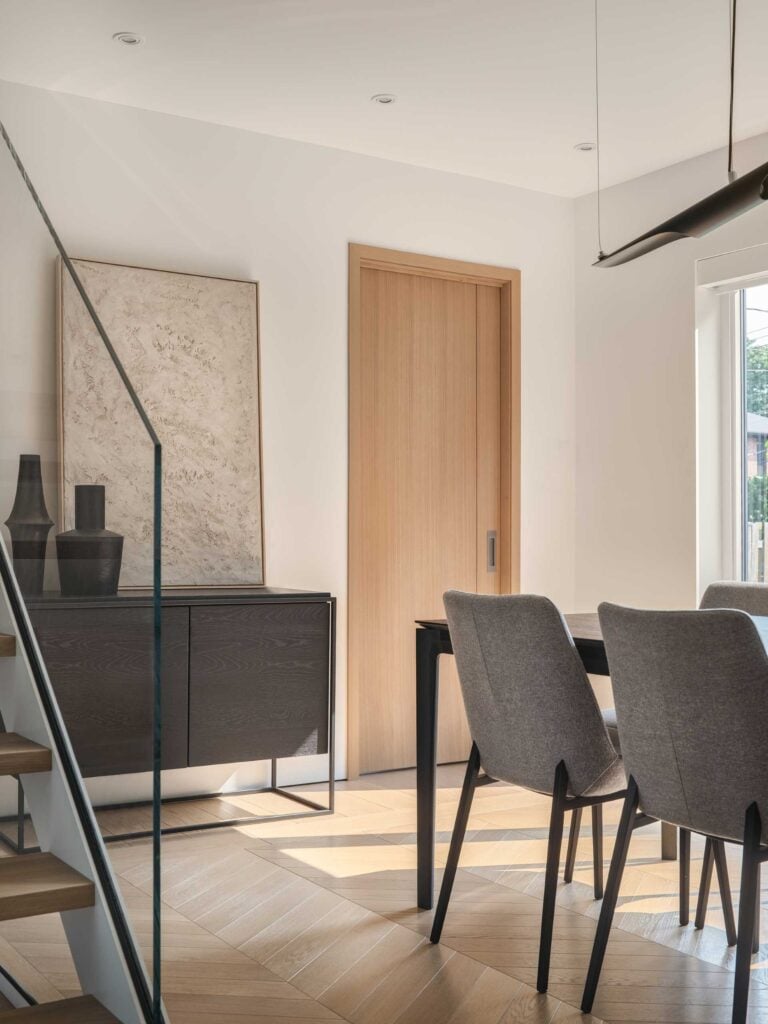
Now, let’s hit the kitchen. It’s got a big island smack in the middle for extra storage and to grab a quick snack. Plus, there’s this neat open shelf on the wall for showing off your dinnerware and those nice wine glasses.
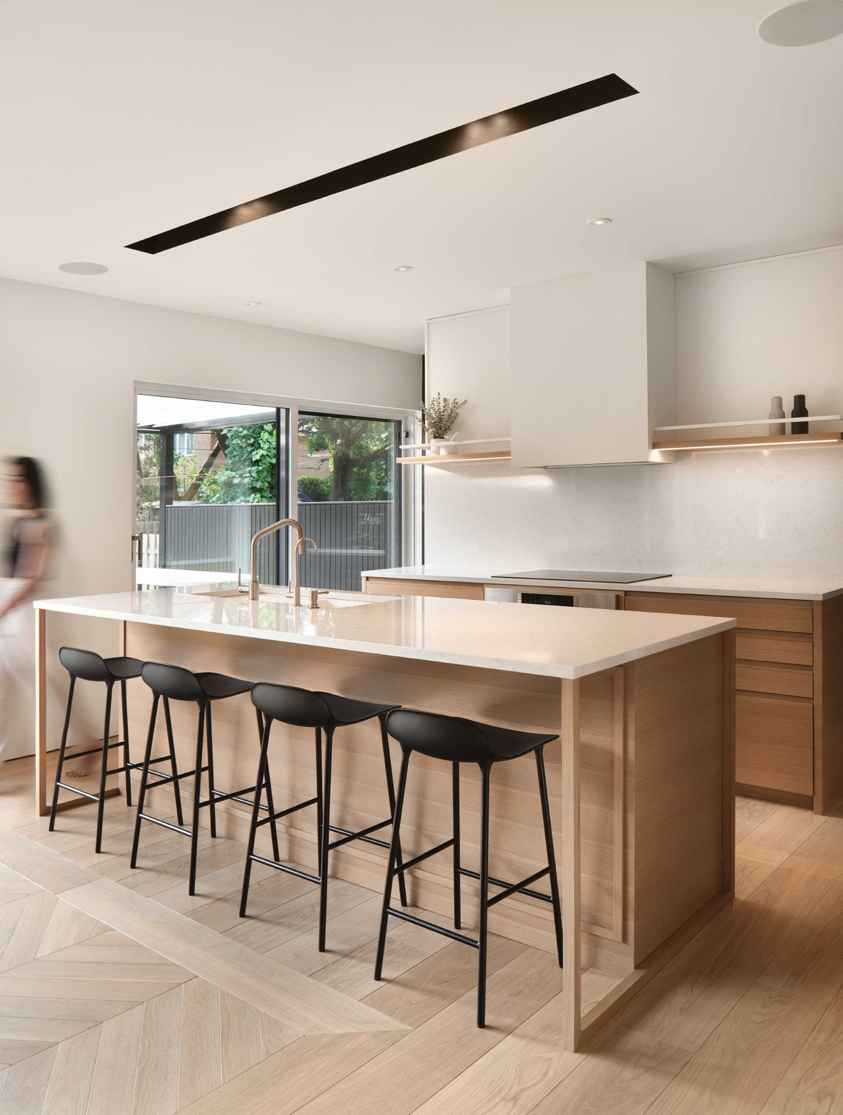
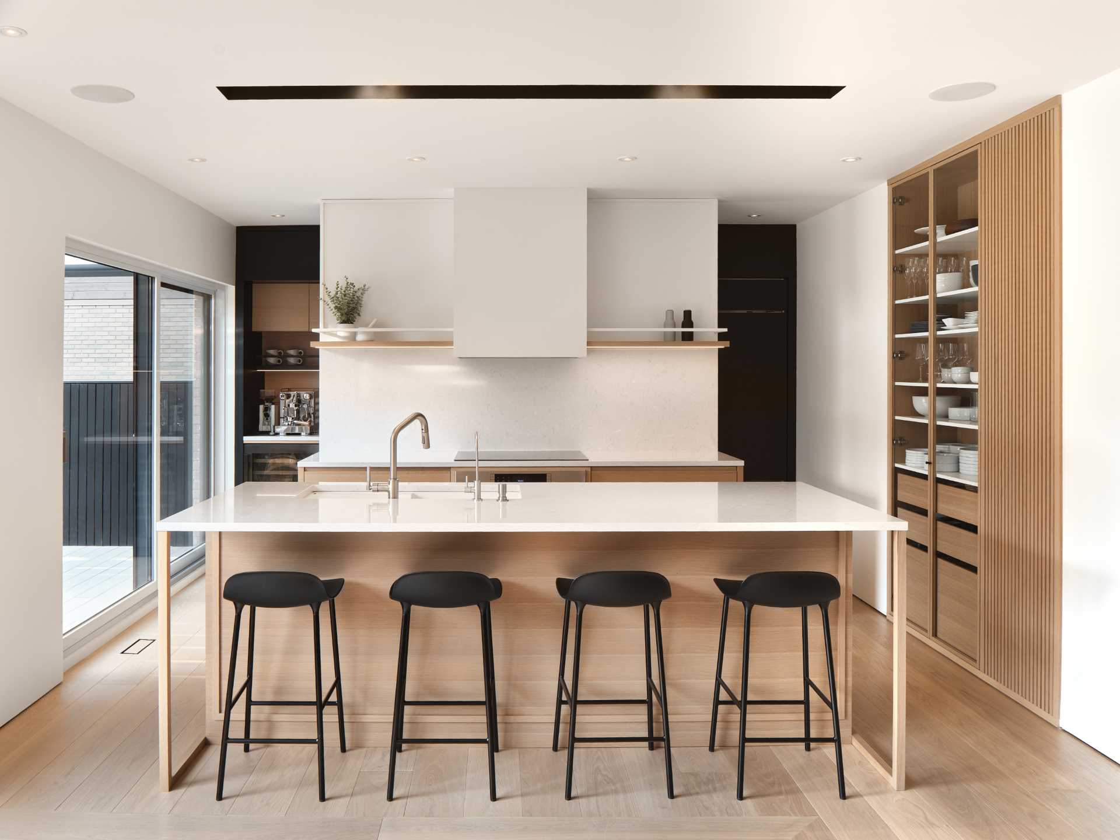
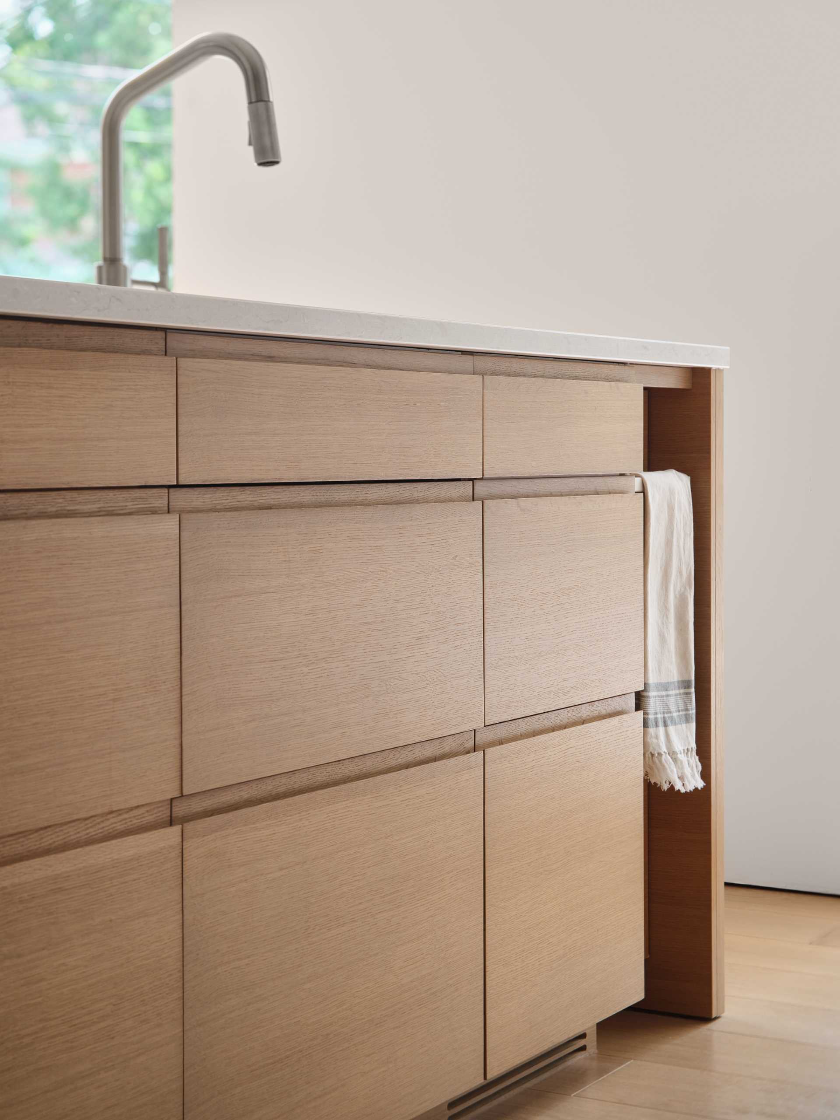
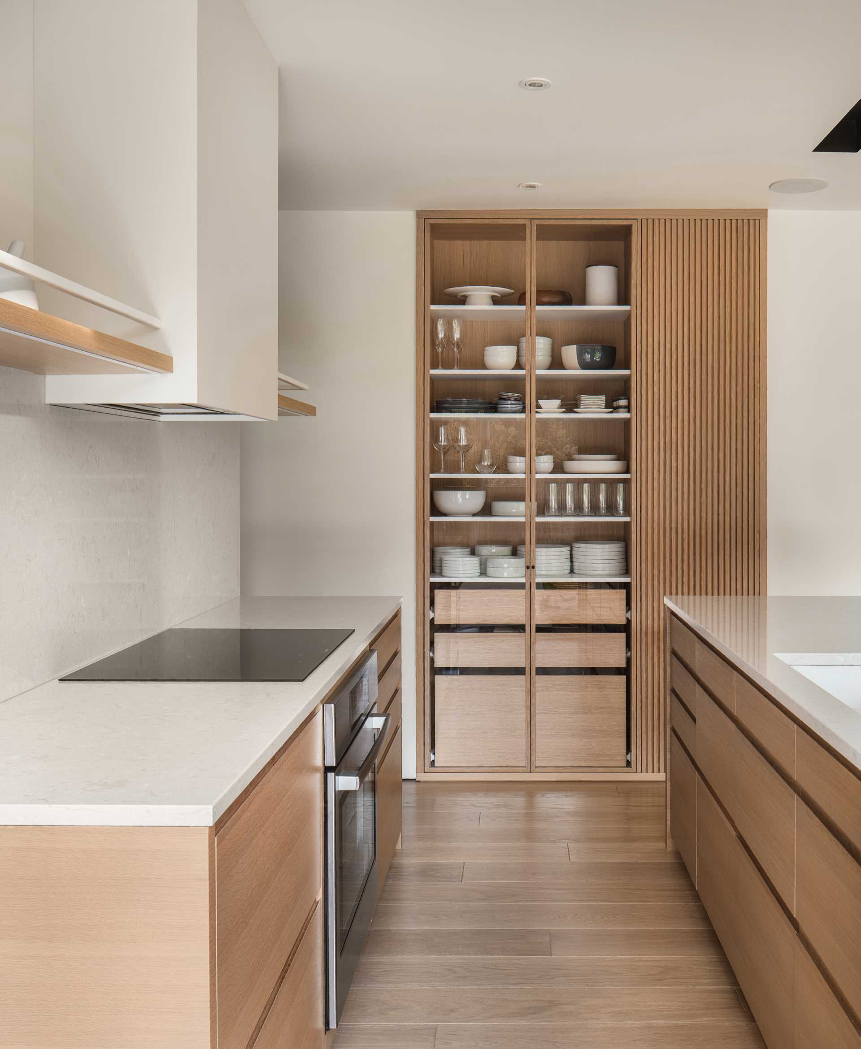
Sneak a peek behind the kitchen, and you’ll find a pantry hiding out. It’s decked out with black and wood cabinets, more space for prepping food, a wine fridge for your best bottles, and an extra oven.
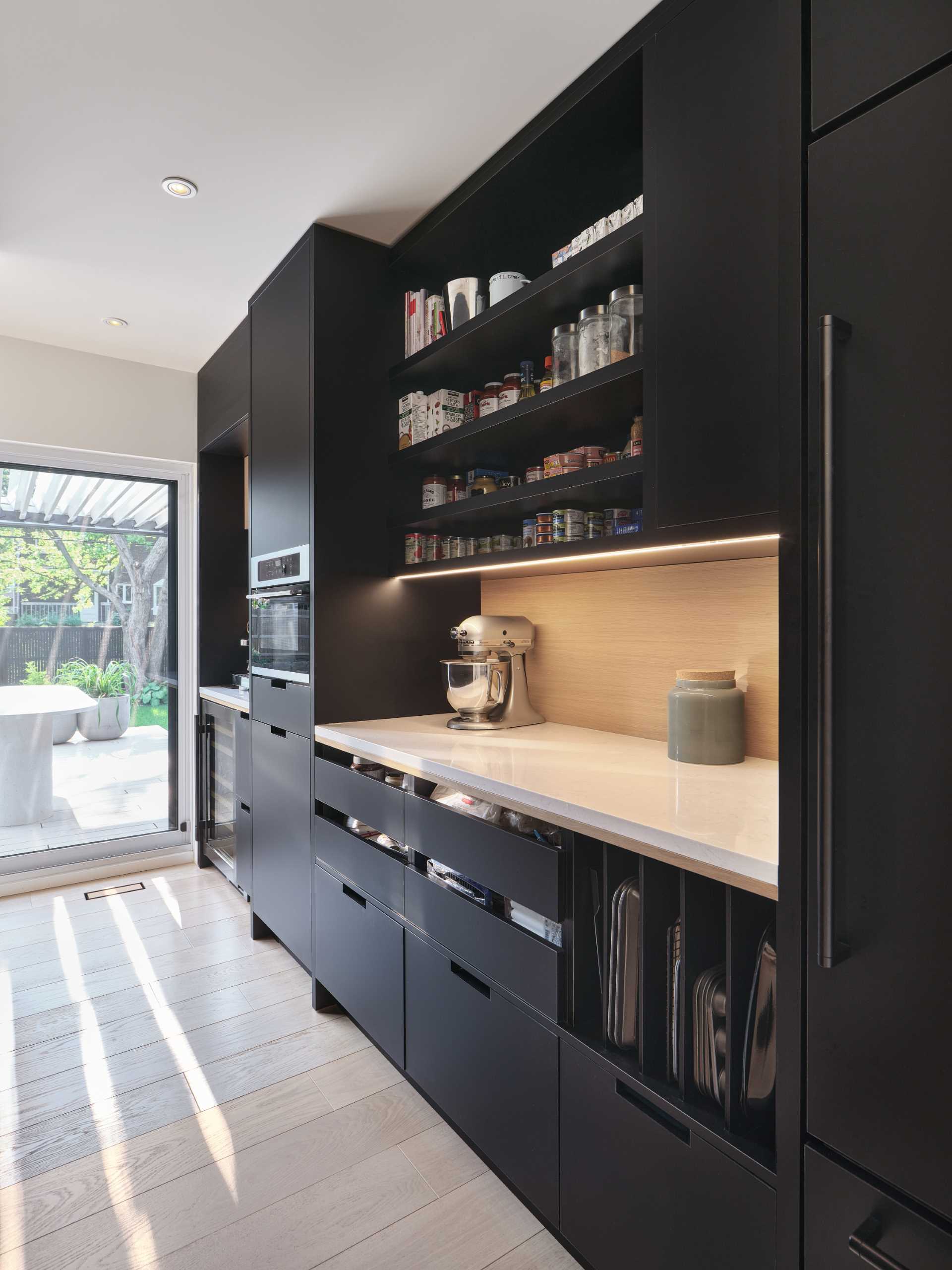
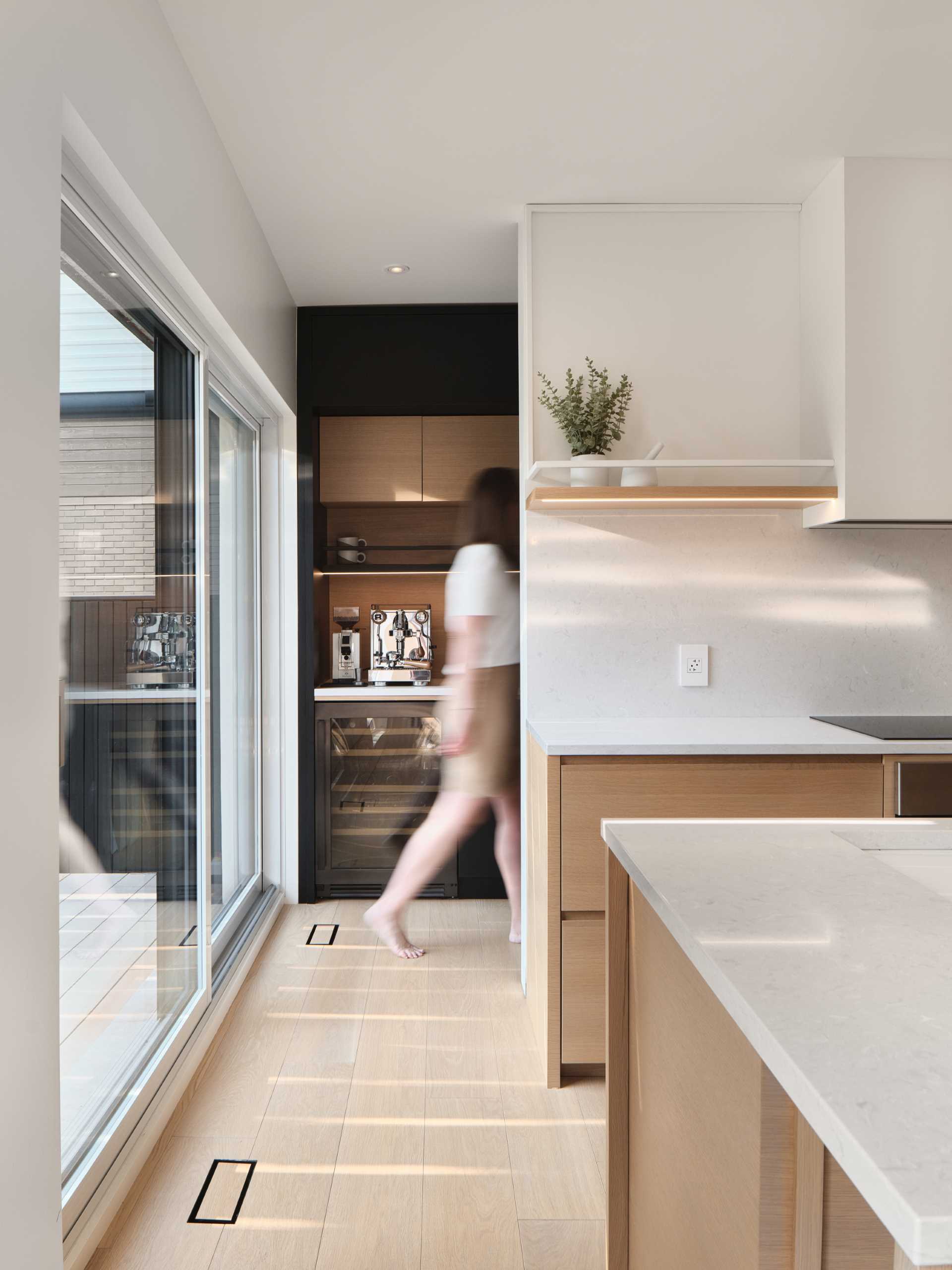
Ready to head upstairs? The staircase has these wooden steps that look really modern with glass railings on the side.
Up there, you’ll see a home office space with all the works: built-in bookshelves and a desk where you can get stuff done.
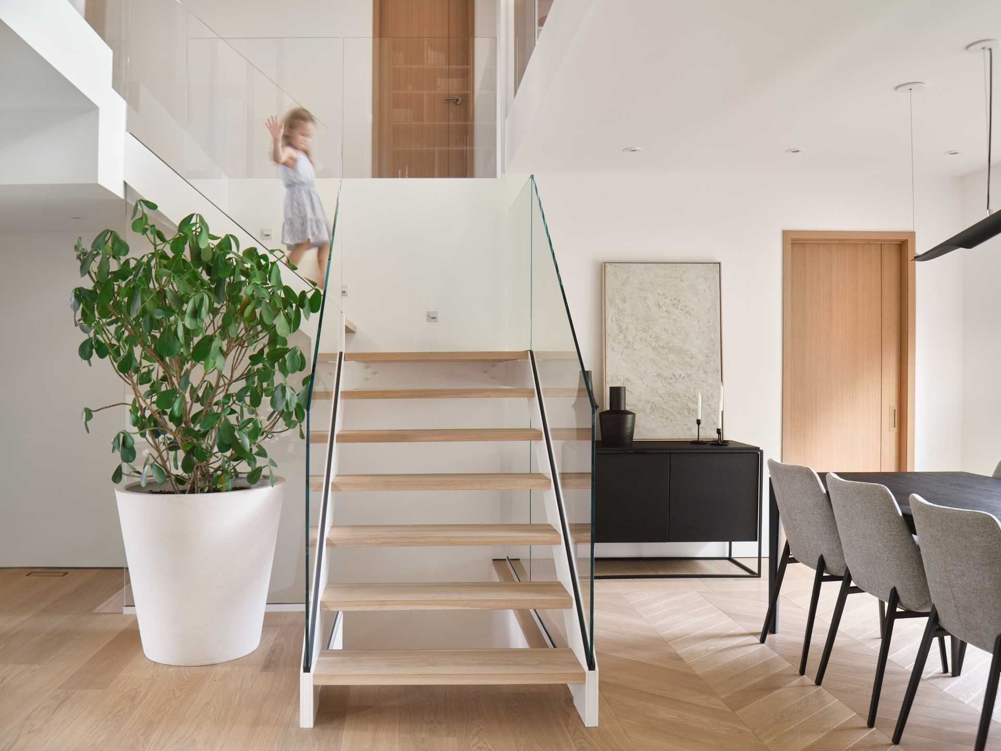
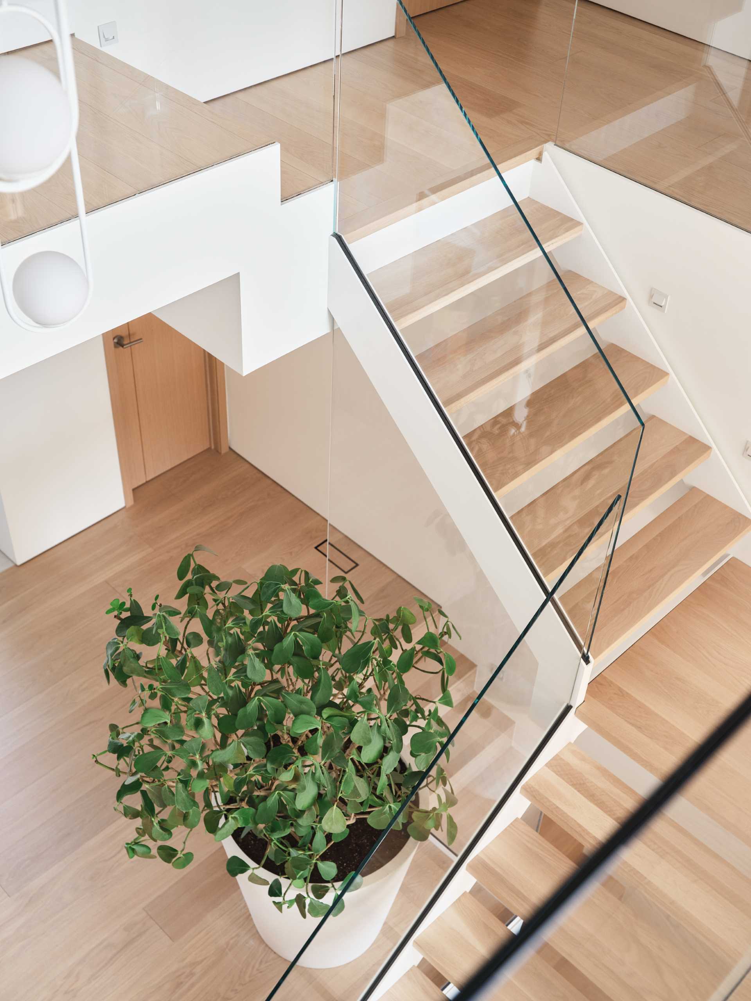
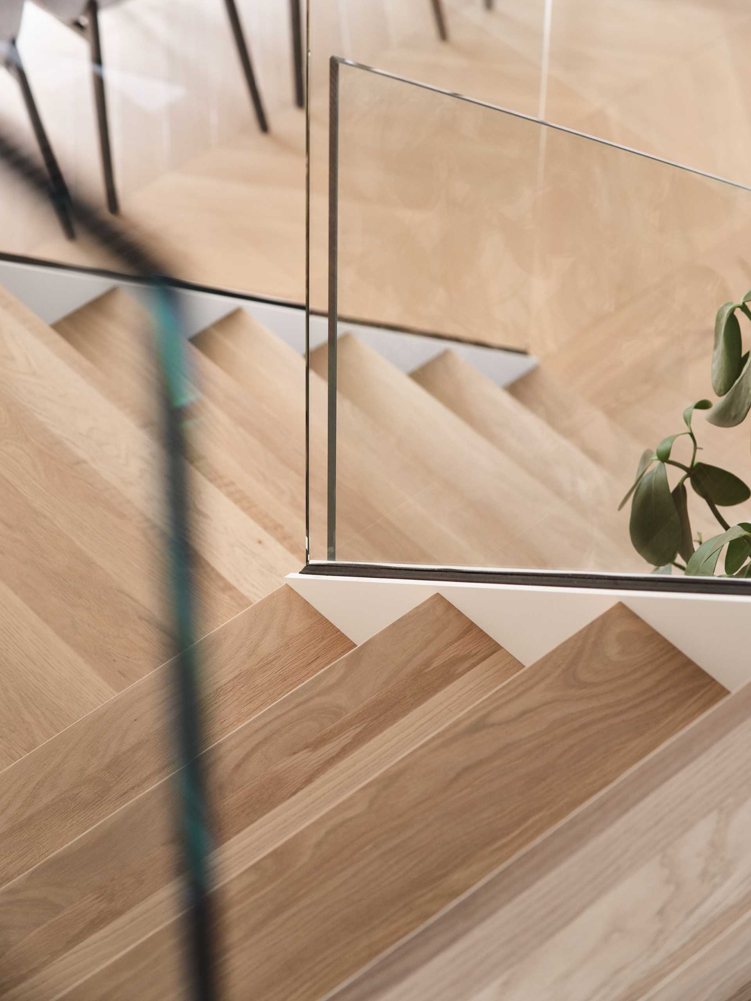
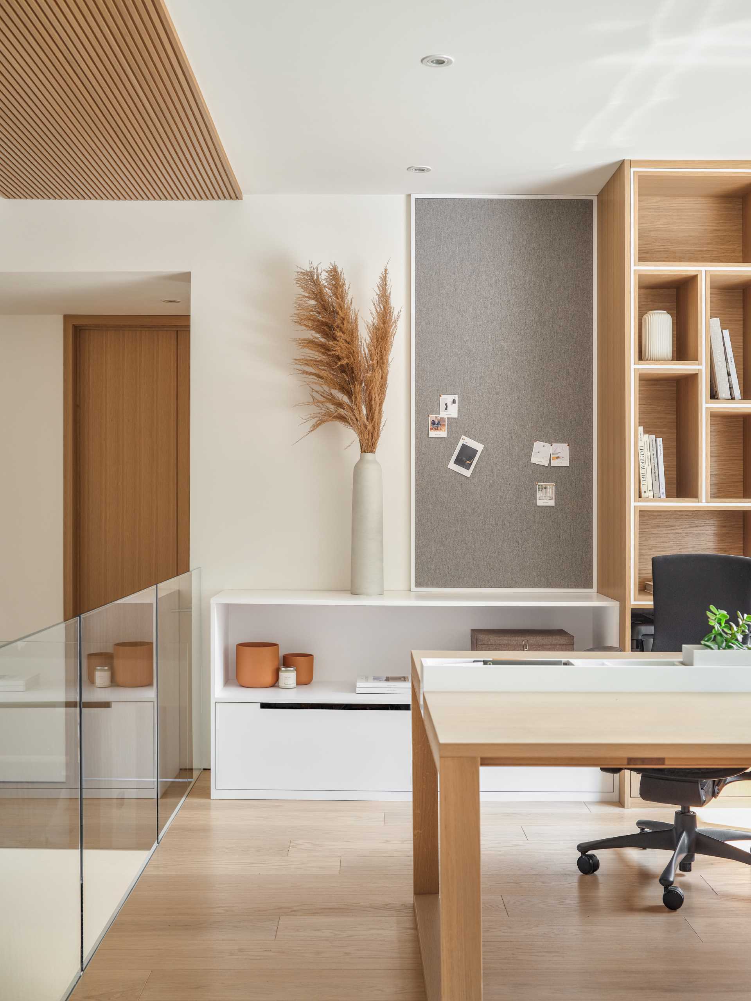
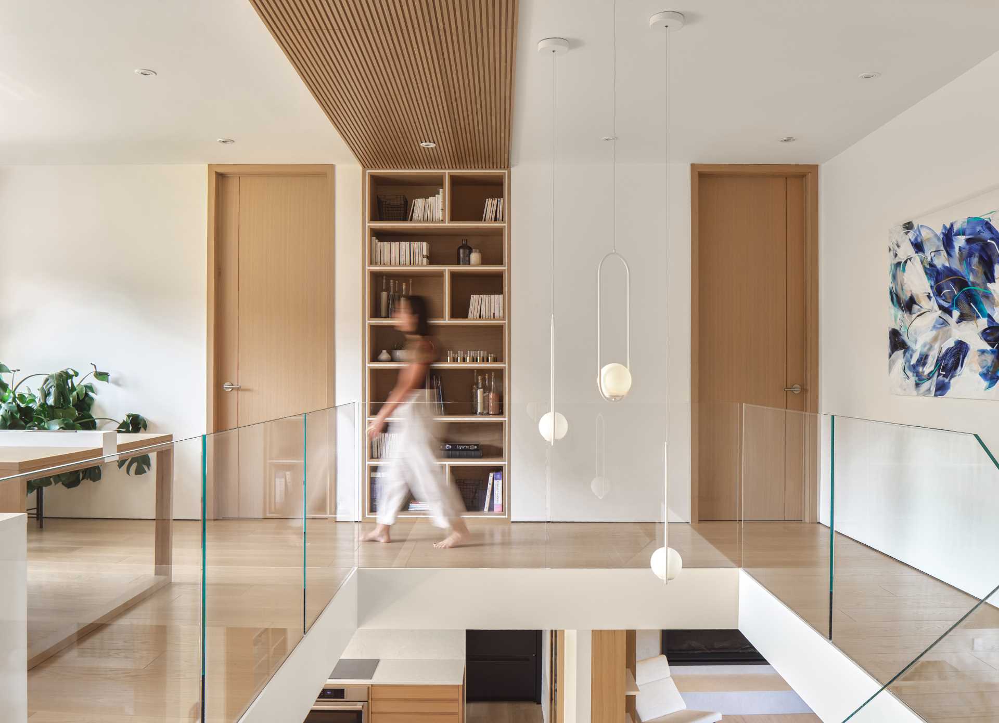
The main bedroom is pretty relaxing, with a wooden detail that circles around the bed and blends into the bedside tables. Slide open some doors, and there’s your custom walk-in closet.
The ensuite is like a mini-retreat. It’s got a big vanity, a freestanding tub for soaking, and a shower with a chic black frame around it.
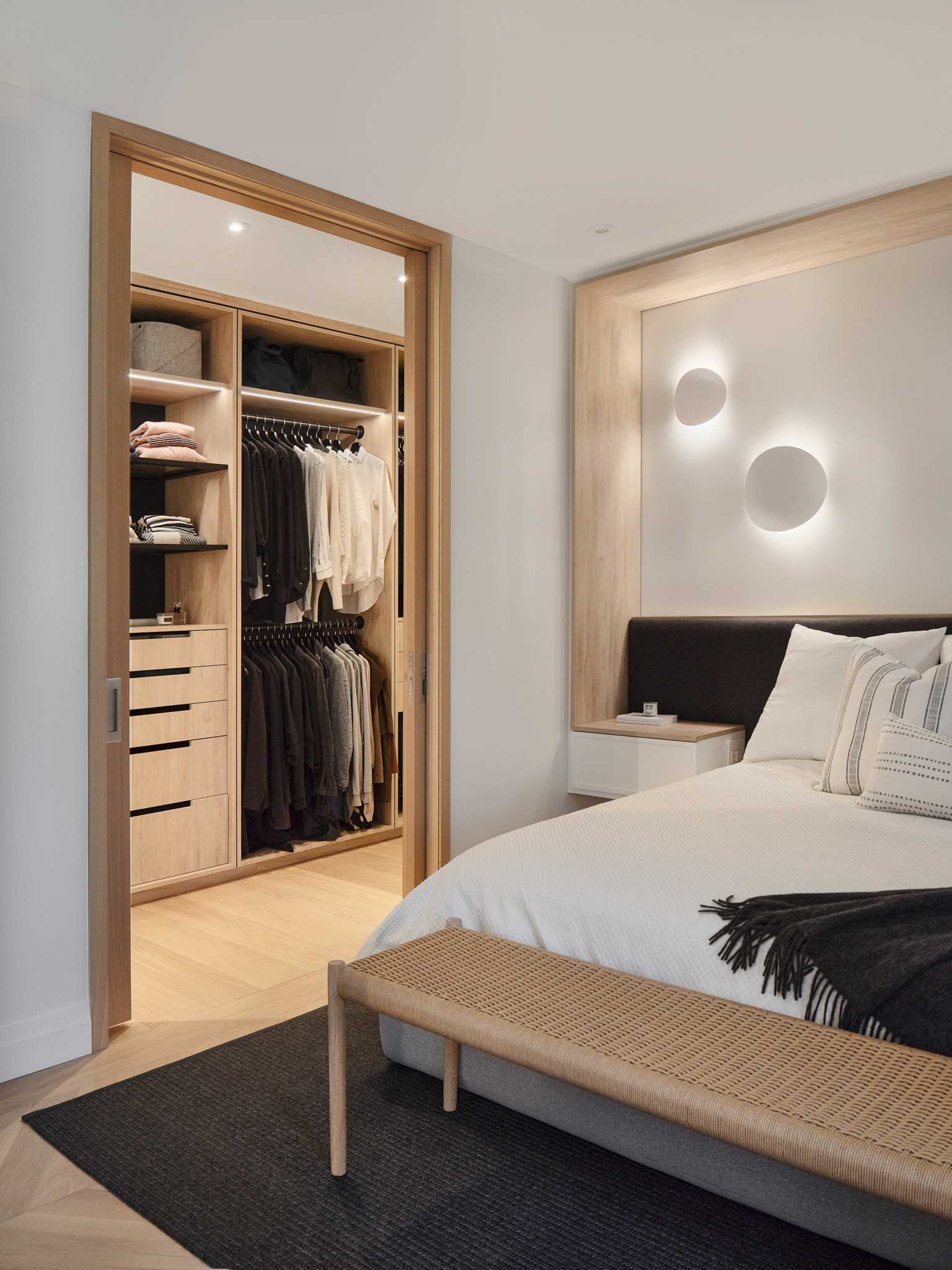
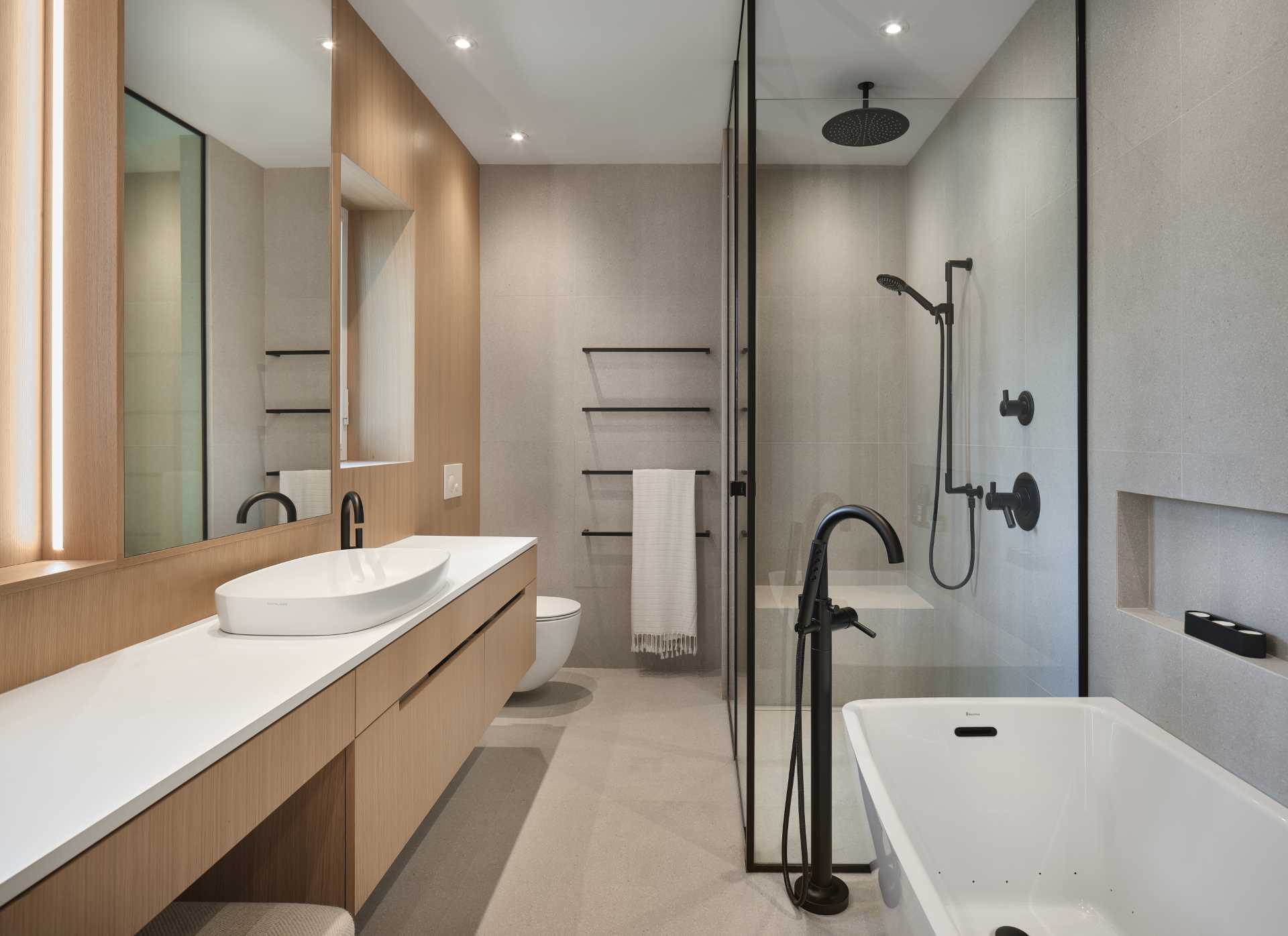
In one kid’s room, there’s a wall with a tasteful floral pattern – gives the room a bit of zip without going overboard.
The other kid’s room? It’s got a forest mural that’s all about bringing a bit of nature inside.
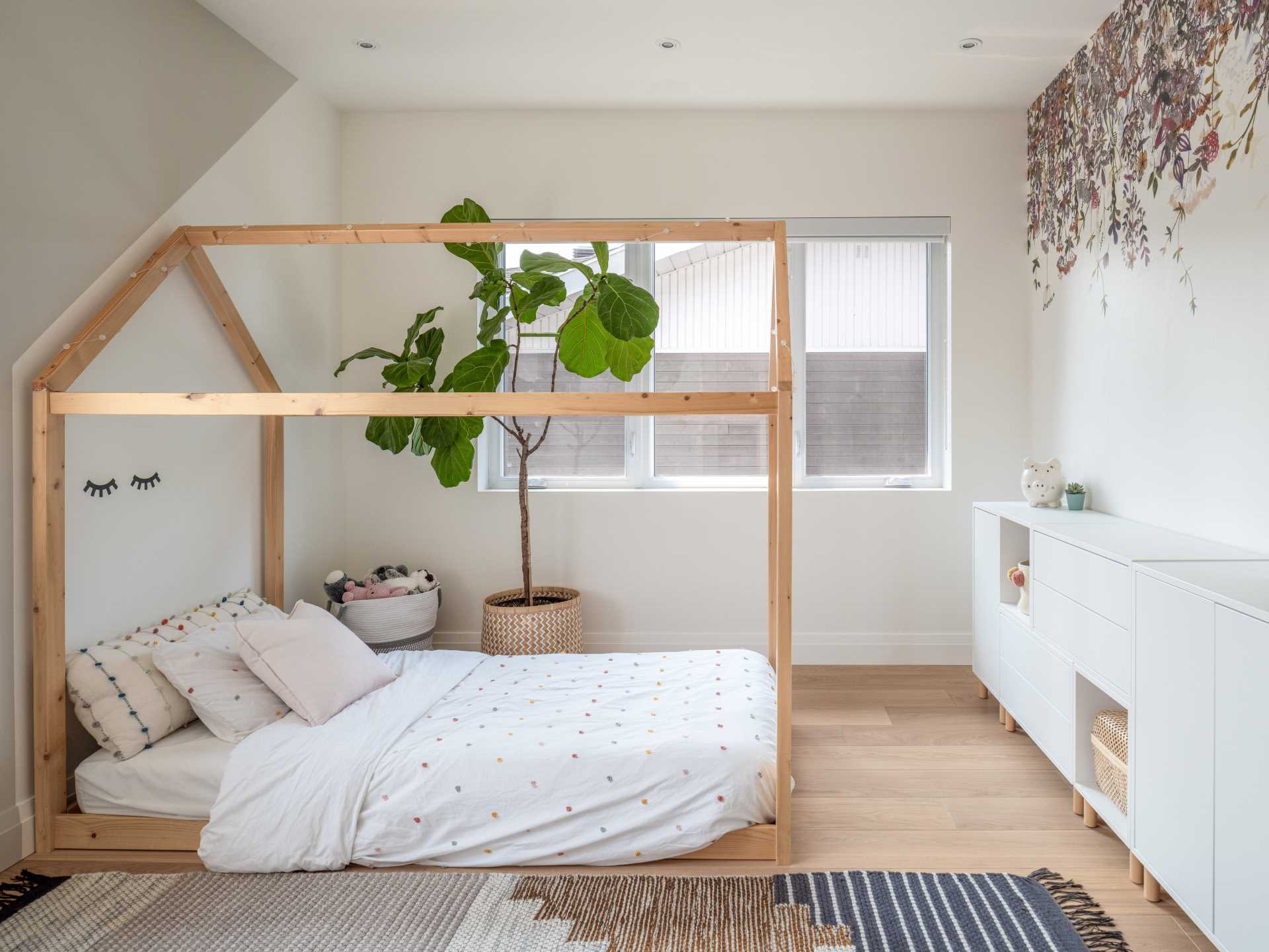
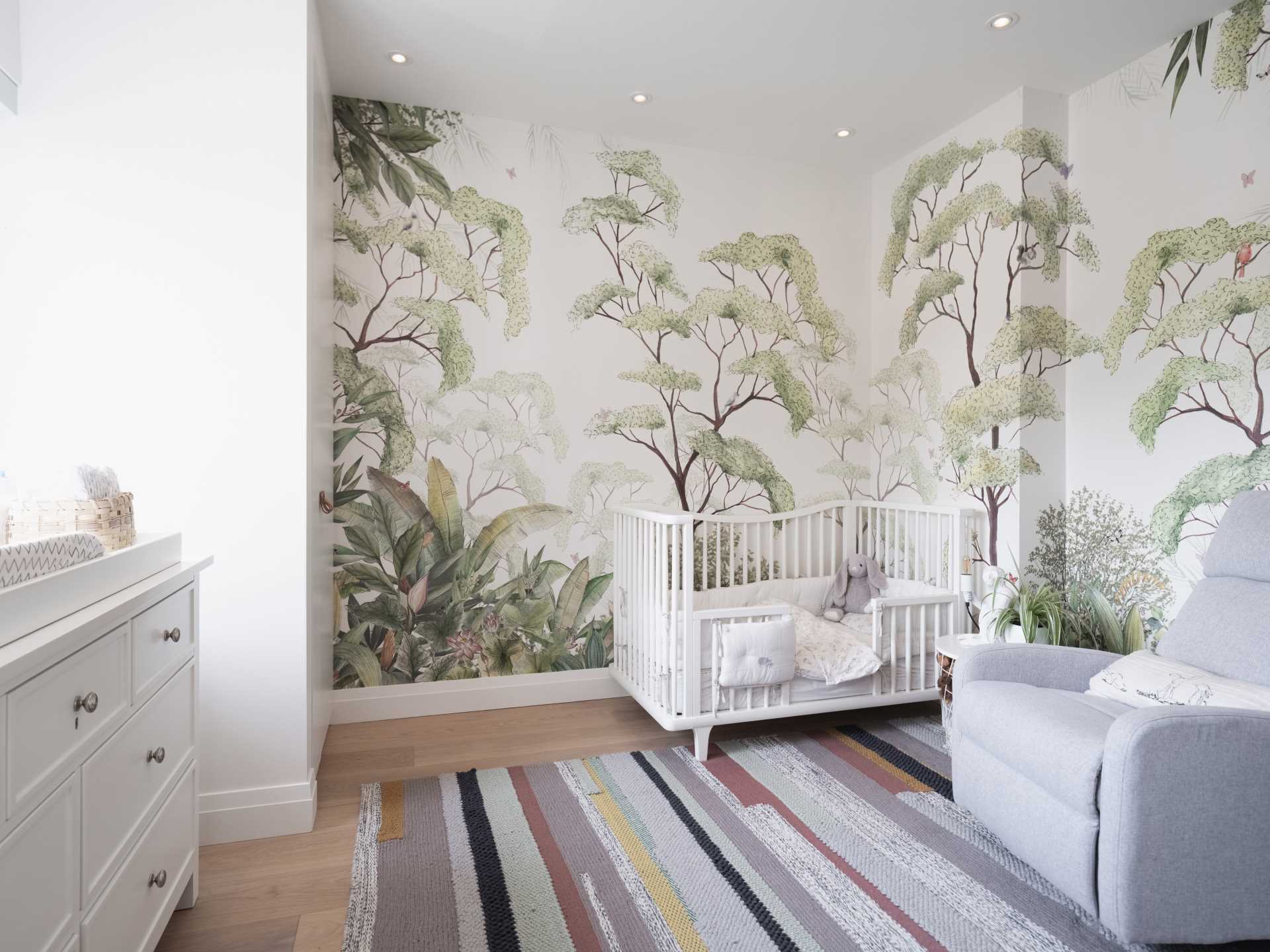
Another bathroom keeps it stylish with a dark vanity, but then there’s this pop from the white tiles that set off the mirror.
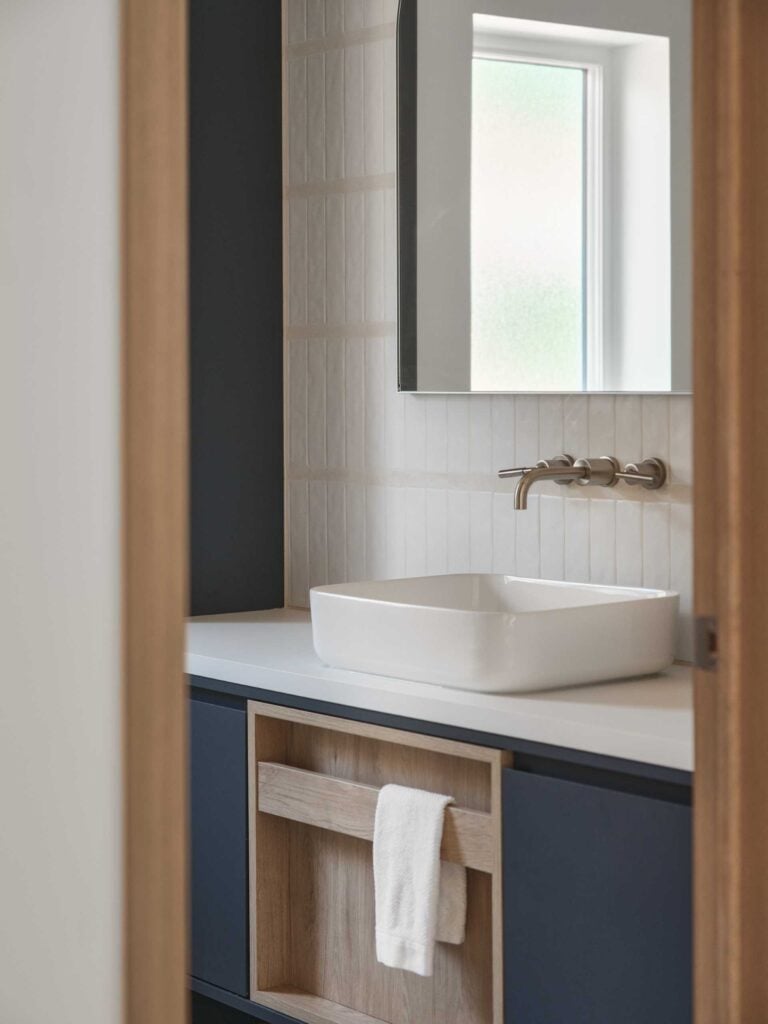
The laundry room isn’t just tucked away. It’s upstairs with cabinets and shelving around the window, and there’s even a rod for drying clothes with natural light.
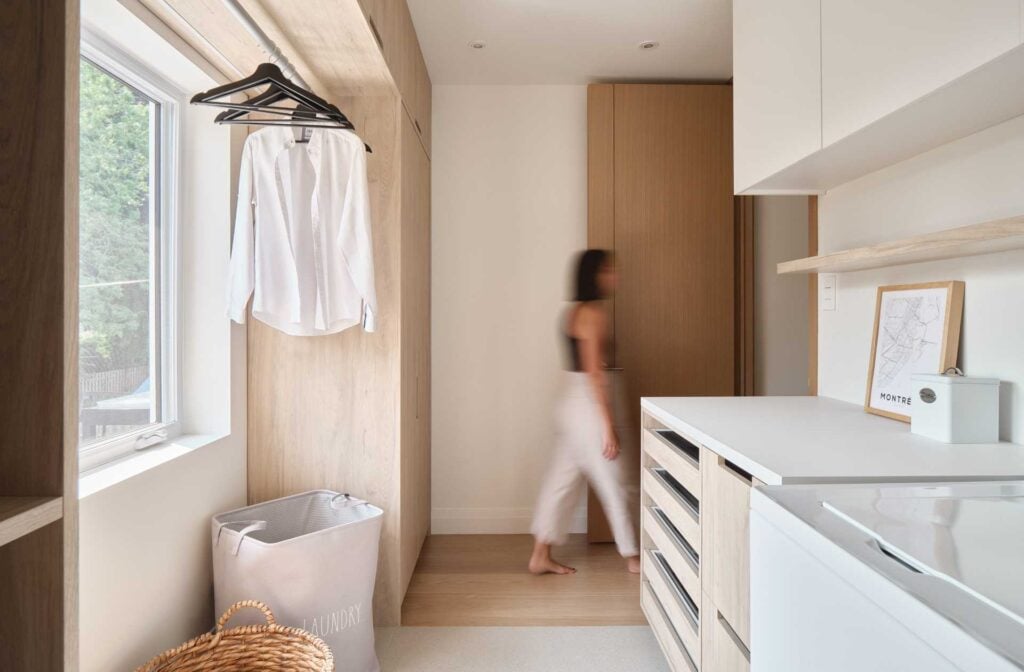
Down in the basement, there’s space carved out for gaming and getting a workout in.
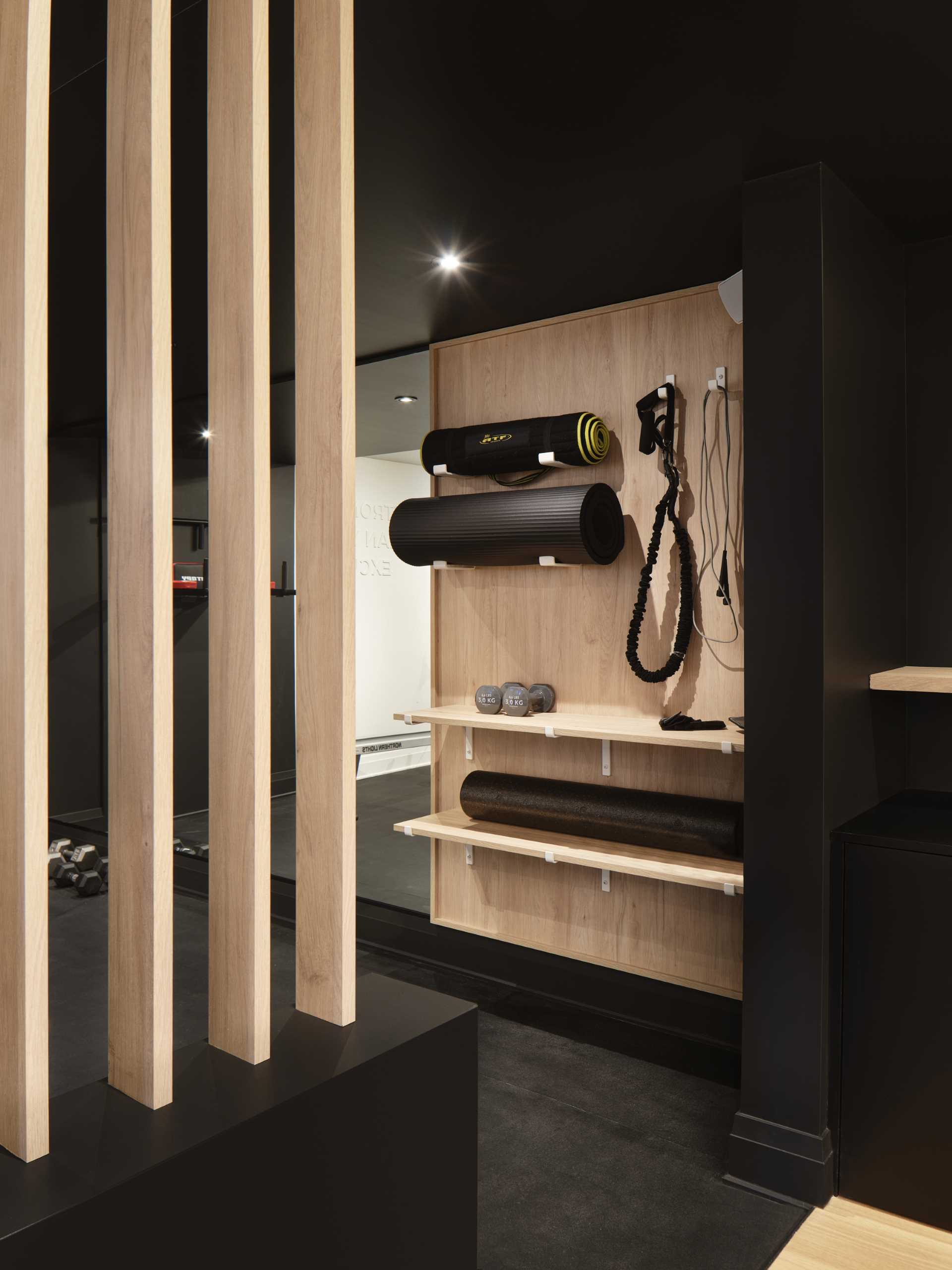
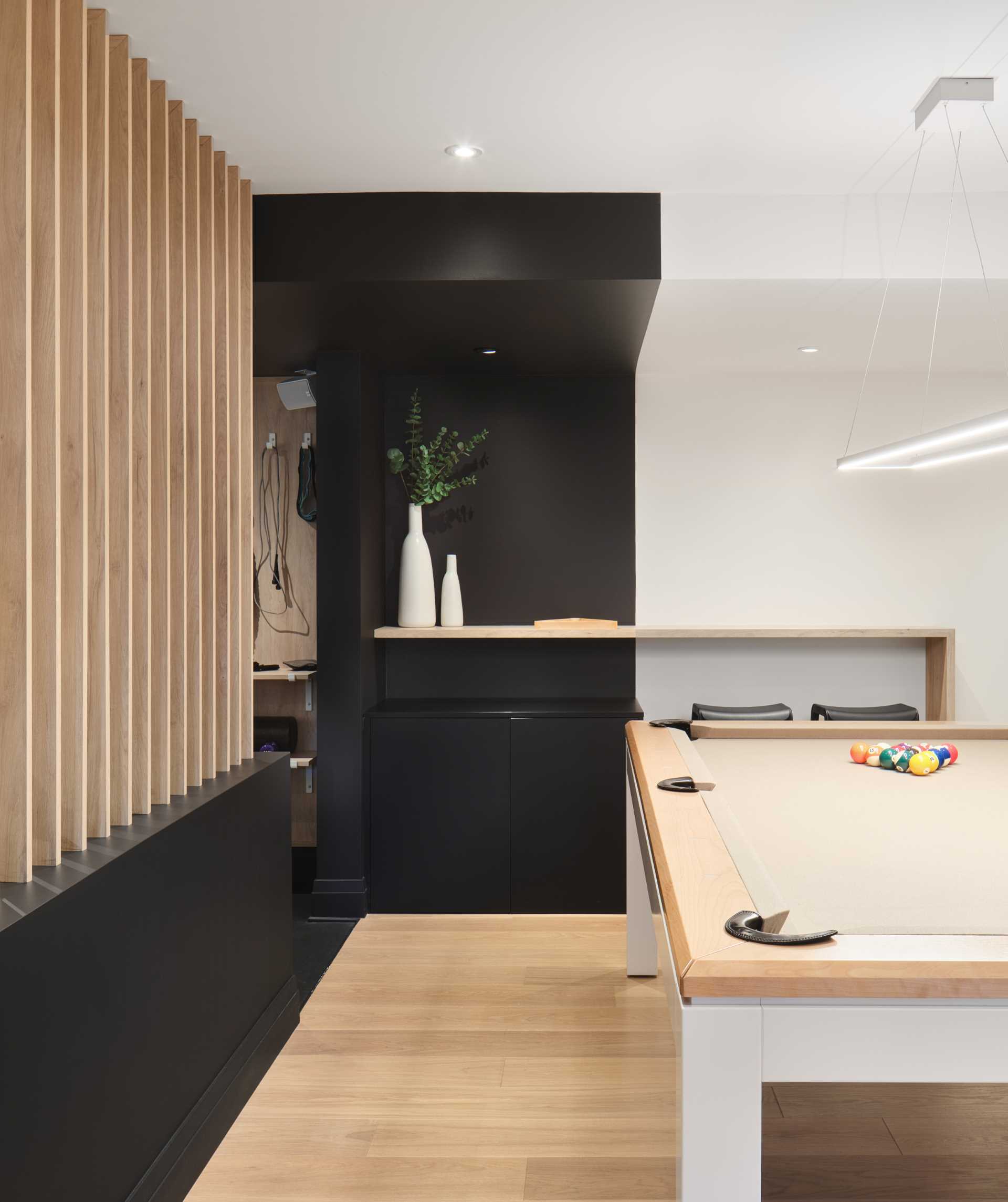
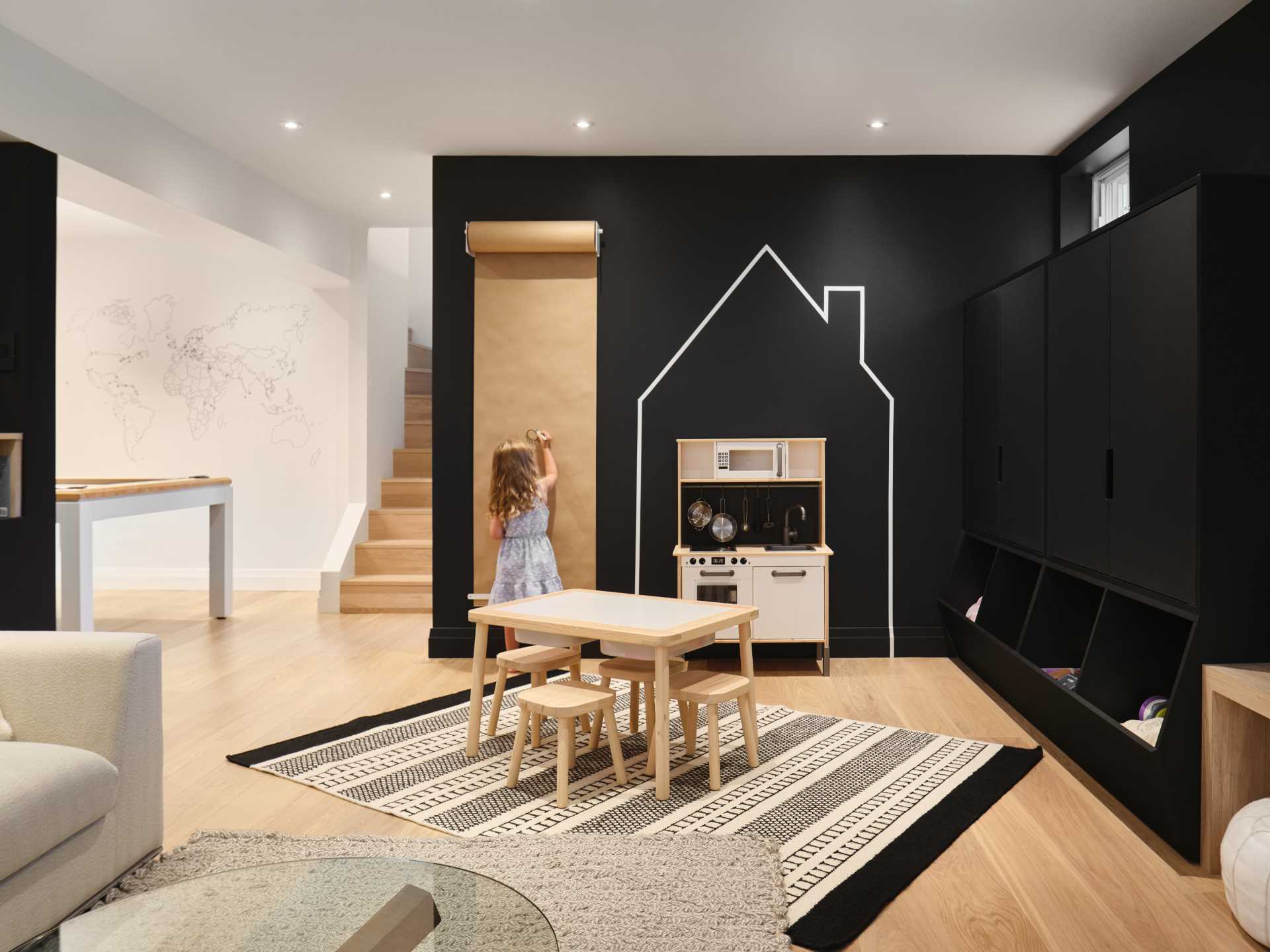
And if you’re into details, I could show you the floor plans that lay it all out. But just picture this: the whole house is now a mix of cozy and cool, totally ready for a busy family life.
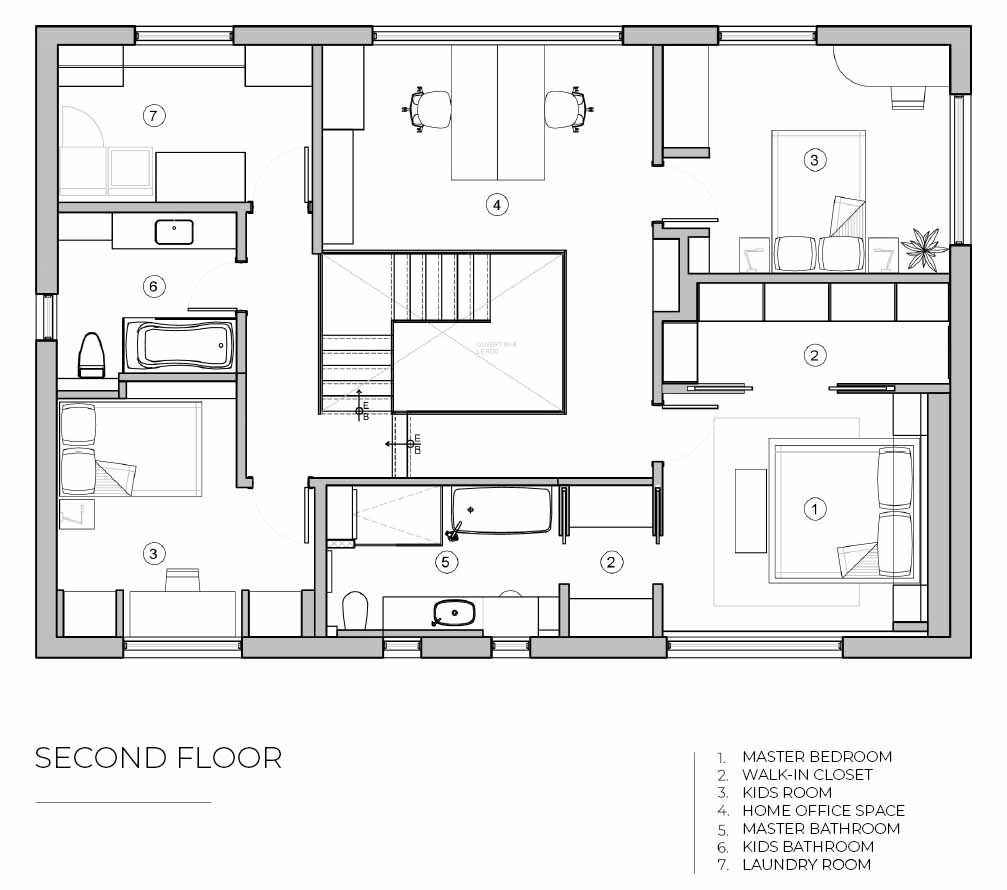
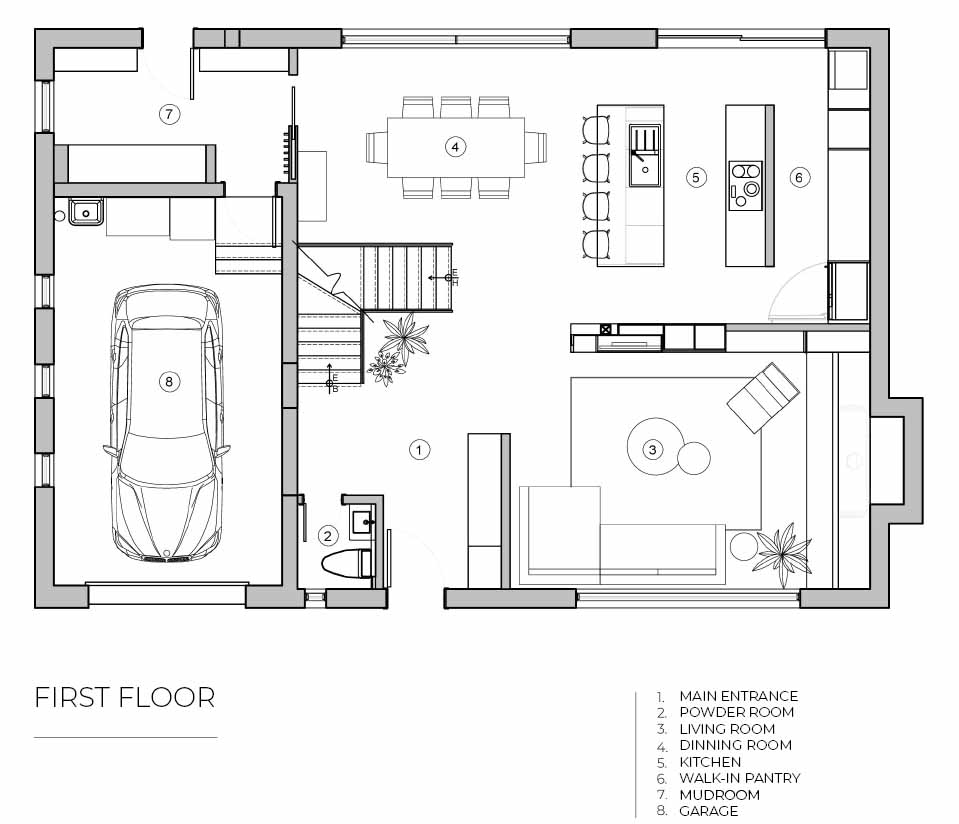
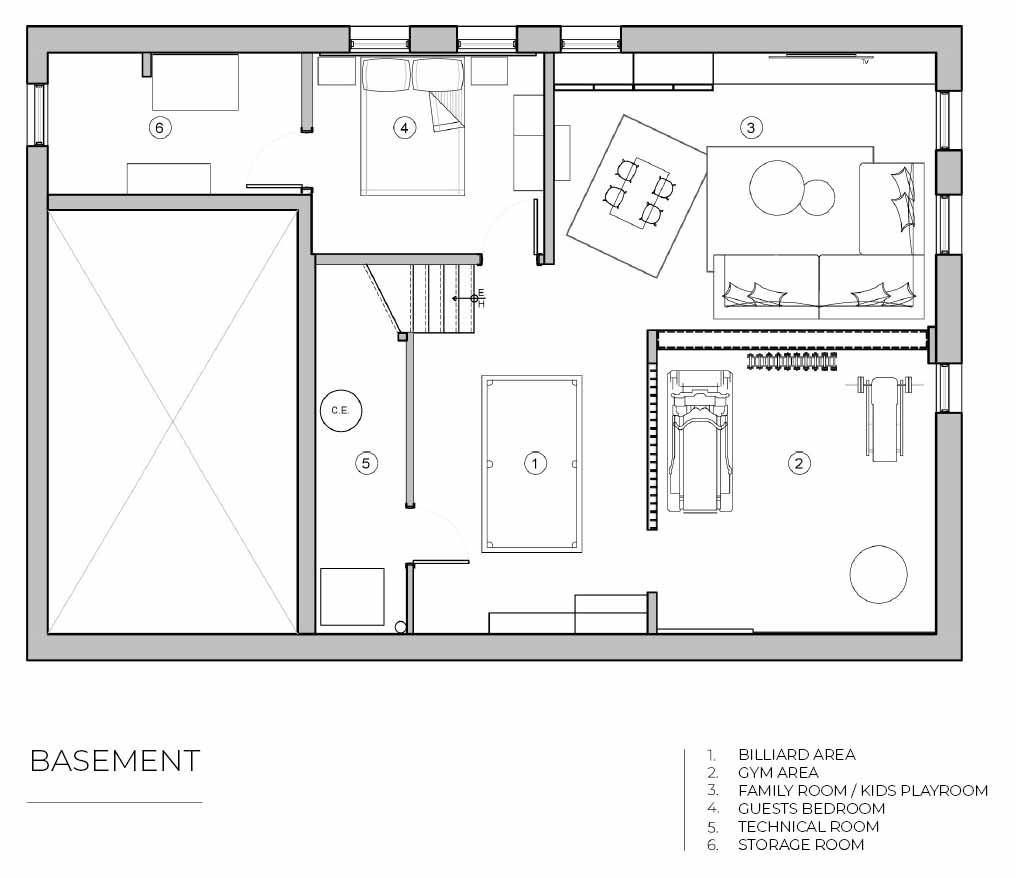
Trending Topics

Facebook Dating: Meet the Free Competitor to Tinder
Discover Facebook Dating, a free platform for meaningful connections. Explore its features and benefits in our latest post!
Keep Reading